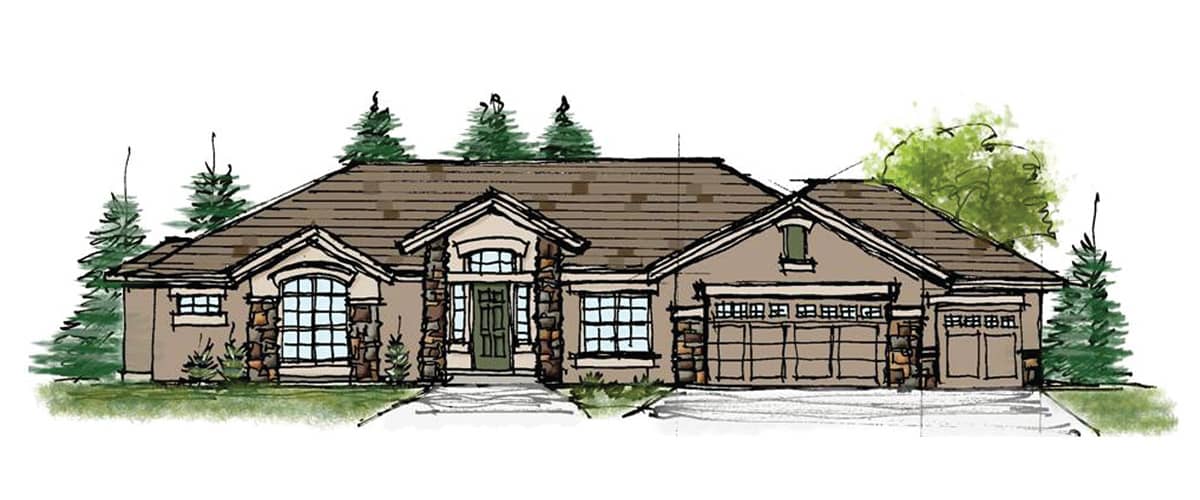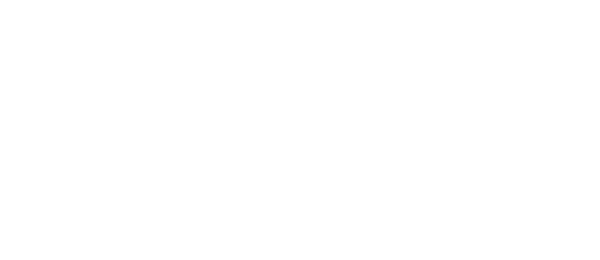Green River – 4 Bed/4 Bath, 4,464 Sq Ft Home

Floor Plan Features:
- Main level master suite with replace
- Spacious great room and rec room with replaces
- Two studies perfect for working from home
- Indoor and outdoor living space and a covered deck
- Media room
- Gourmet kitchen open to dining and living areas
Dimensions:
- Footprint: 72 x 45
- Size: 4,464 sq ft (4,264 finished/200 unfinished)
- Layout: Ranch
Description:
Green River gives your family plenty of space and amenities, both in private retreats and shared spaces. The main level master suite is roomy with a large spa-like bathroom, and the additional bedrooms on the lower level also feature large closets. With two studies on the main level, the lower level is dedicated to fun, with a rec room for activities and exercise and a separate media room for screening your favorite films. The main level is open and breezy with a gourmet kitchen and expansive great room facing a covered deck.

Are you interested in building a custom home? Contact us today for a quote. We'd love to be your builder.
