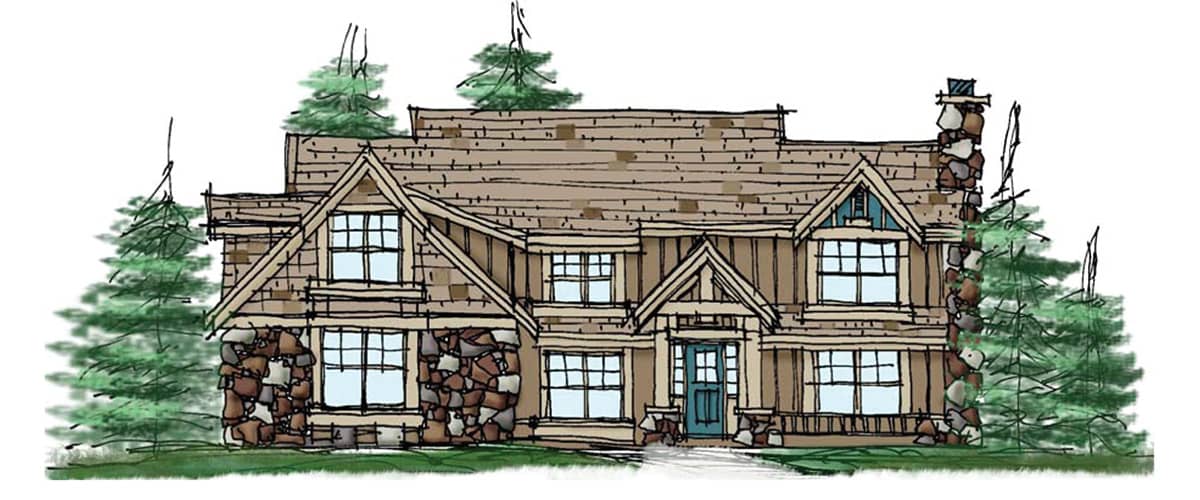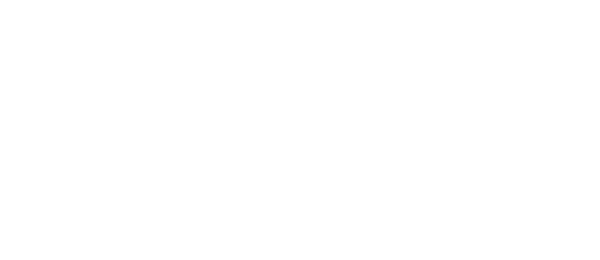Black Lake – 6 Bed/6.5 Bath, 3,364 Sq Ft Home

Floor Plan Features:
- Central hearth as well as an additional fireplace on the main level and in the master
- Upper level master suite
- Indoor and outdoor living space
- Kitchen open to living area
- Lower level rec room for activities
- Upper and lower level apartments for lodgers or visiting guests
Dimensions:
- Footprint: 63 x 55
- Size: 3,364 sq ft (fully finished)
- Layout: Two Story
Description:
This lodge-style home boasts plenty of space and flexibility for your family with a main level that offers cozy spaces including a hearth room and a great room with an additional large replace. Black Lake also suits visiting guests, aging parents, or multi-family living or lodgers with six bedrooms, including an upper level master as well as an upper and lower level apartment with living areas and separate kitchens.

Are you interested in building a custom home? Contact us today for a quote. We'd love to be your builder.
