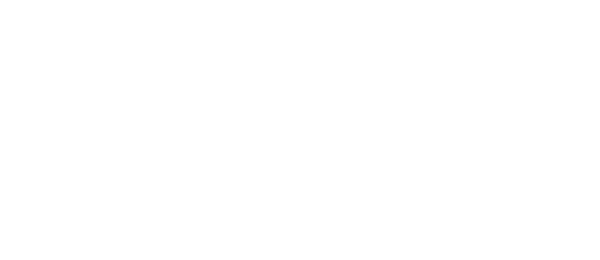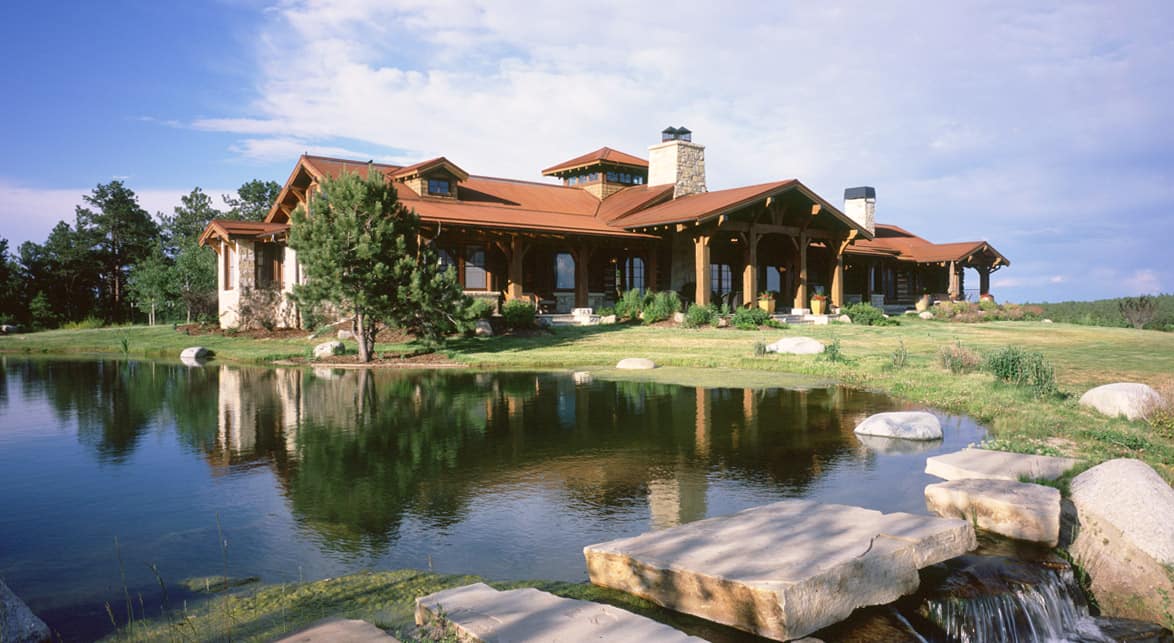Colorado Timber Homes: Timber Frame Homes, Post & Beam Homes
Colorado Timber Homes is a timber home construction company based in Colorado. Colorado is home to some of the fastest-growing communities in America, and we have a strong reputation for building high-end homes to meet the demand in the Colorado Rockies. Some of the most spectacular timber frame homes near Pikes Peak are proudly stamped with Colorado Timber Homes’ brand. Our custom work includes sawmilling, indigenous species selection, molding and preparing, architectural planning, and development.
We are adamant about delivering detailed specifications that result in spectacular homes. We give personal attention to your desires, backed by a crew of some of the most focused and considerate timber framers in the industry.
About Colorado Timber Homes

Andy Stauffer
Andy Stauffer is the founder and president of Stauffer & Sons Construction and Colorado Timber Homes. He holds a bachelors degree from Humboldt State University in California. Andy has over 21 years of experience in residential construction and has a passion for building and remodeling. While in college in Northern California, Andy began his construction career remodeling old Victorian homes; learning every trade from the ground up. This invaluable exposure to all phases of construction, including foundations, framing, plumbing, electrical, heating and air conditioning, tile, trim, roofing, and more, has equipped Andy to truly be a “hands-on” builder, able to grasp and manage every detail of a home’s construction from an insider’s perspective.
Timber Home Turn-key Solutions
Colorado Timber Homes partners with some of the largest and most reputable custom timber framing companies in the country to help provide you with the best timber home packages. Building your dream home can be a most exciting experience knowing the best in the industry is hard at work making your dream a reality. Colorado Timber Homes will make sure your project succeeds from beginning to end.
Architectural Consultation
When building your home, nothing is more important than the initial planning. The smallest adjustment can easily cost or save you thousands of dollars. Colorado Timber Homes takes pride in attention to detail, often passing thousands in savings to their clients through value engineering. Don’t settle for hasty planning—be sure to ask Colorado Timber Homes to give your plans a discerning review. We often find efficiencies during the design process that can save homeowners thousands of dollars in their build.
Components and Custom Structures
Since Colorado Timber Homes’ heritage is in building sound framing structures, we are able to build just about any timber structure, no matter the size or specification. We have built timber entryways, overhangs, garages, fascia, interior walls, homes, barns, detached garages, and much more. Contact us and describe your timber ideas, and we’ll give you a competitive quote to meet your needs.
Frequently Asked Questions
What is a “timber frame” home, exactly?
A timber frame home is “a collaborative sculpture in which you live.” It is a structural approach to a building (home or commercial) that appeals to our head, our hands and our heart. Timber framing exemplifies:
- Visible strength
- Natural beauty
- Global tradition
- Endurance Efficiency
- Artistry
- Craftsmanship
Timber framing is a beautiful and efficient building system. It begins with the careful selection of heavy timbers. The timbers are then joined together with joinery from either hand tools or complex machinery. The result is structural frames of beauty and awe.
Why should I choose timber over log or contemporary stick framing?
One question we hear frequently is: “why should I choose timber over log or contemporary stick framing?” There are many differences between timber and log homes or contemporary stick-framed homes. Consider the following:
- Timbers are logs taken one step further: we take the time to cut only the very best logs into structurally solid timbers. Log homes are historically “speedy” constructions consisting of hasty building and mud sealants. Stick homes are made with 2×4, 2×6 or 2×10 walls to streamline costs.
- Timber framing was the dominant design for home building in the world up to the late 19th century. Despite the common misconception, logs have never been a dominant building design in American history. Stick homes replaced timber homes in the early 20th century, but we’re happy to continue building in the established tradition.
- Timber homes use strategically-placed timbers for their structural frames, the remaining building material is made of the best in the building industry. Log homes, by contrast, consist of a lot of logs, making all the walls and supports. Stick homes have framing construction that are easy to demolish.
- The earliest surviving timber homes date back to the 12th century (in Europe) and are still standing today. The oldest log homes take a great deal of effort to preserve. And while stick homes are sturdier than logs, they’re not as solid as timber.
- Timber frame building focuses on structural elements of home building (posts, beams, trusses, etc.) Log building focuses on non-structural elements of home building (walls, insulation, molding, etc.) Stick homes focus on non-structural elements, also.
- Timber homes pride themselves in exposing gorgeous timber truss support. Logs are used for truss support. Stick homes cover all their lumber within its walls and keep it hidden.
What wood species are used with timber homes?
There is no one perfect species. Depending on where Colorado Timber Homes builds your home, the wood species will vary. Typical species include:
| • Douglas Fir (including FSIF) | • Southern Yellow Pine | • Red and White Oak |
| • Eastern White Pine | • Recycled Fir | • Yellow Pine |
| • Cypress | • Redwood | • Western Red Cedar |
| • Port Oxford Cedar | • Sitka Spruce | • White Spruce |
| • Teak | • Hemlock | • Hickory |
How are Colorado timber homes insulated?
Colorado Timber Homes uses state-of-the-art technology for its insulation: Structural Insulated Panels (SIPs). SIPs modernize traditional timber frame construction by making timber frame homes incredibly resistant to cold temperatures and scorching heat (and Colorado can be a victim of both!). SIPs are made in a factory and shipped to your job site and come with precise joinery to complete an exact, solid and steady build. Structural Insulated Panels complement the timber home construction because they:
- are extremely energy efficient (R=20 or greater)
- strong and rigid (they can withstand a Category 5 hurricane!)
- are manufactured with a hybrid of construction materials (OSB and EPS)
- are quicker to install than traditional insulation or log insulation
- have superior performance
If you use Structural Insulated Panels your home will have superior energy efficiency.
Are Colorado timber homes environmentally friendly?
There are numerous ways timber home construction is environmentally safe. Consider how timber homes:
- save trees (by using less timber)
- save energy (by using less energy to manufacture and by their superior insulation properties)
- save land (by recycling and reducing construction waste—SIPs are recyclable)
- save money (by cutting heating and cooling costs in the home)
All in all, Colorado Timber Homes are healthy, energy-efficient, and wise stewardship of your resources.
Learn More & Contact Us
If you’d like to build a timber home and are interested in learning more about us, feel free to check out our photo gallery and view some of the timber homes we’ve built in the past. After that, you can listen to a timber frame podcast where our President, Andy Stauffer, was interviewed recently about timber homes. After that, just contact us and schedule a time to come into our office and learn more about the process, and we will learn more about you! We look forward to meeting you and hearing more about your story.



