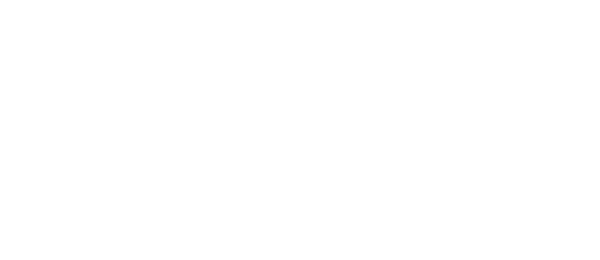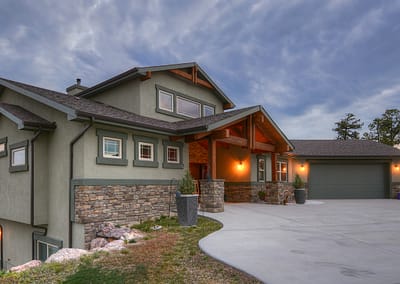The Batson Residence: 5,216 Sq Ft Ranch Home in Black Forest, CO
This warm and cozy home in the Black Forest has an open floor plan with a two-story stacked stone fireplace and office in the second story loft. The covered patio and fire pit in the back allows for a majestic view of the mountains and a sheltered area for entertaining guests year-round, regardless of the weather conditions. A propane-powered fireplace gives off tremendous heat in the great room, while offering a clean and insulated fire at the flip of a switch. The overly wide bathroom allows for potential wheelchair access in the future for aging-in-place considerations, as does the bedroom on the main level. A walk-out balcony in the master bedroom gives the home owners access to fresh air and sunshine, and the abundance of windows throughout the home ensures constant sunlight in the home.
Architect: David A. Langley Architects
Layout: Two Story (With Basement)
Style: Colorado Mountain Style
Size: 5,216 Sq Ft
Rooms: 3 Bed, 2 Bath
Location: Black Forest, Colorado
Instructions: to use the photo gallery, click on a thumbnail below to enlarge. Press the right (R) or left (L) arrow keys on your keyboard to navigate.
Are you interested in building a custom home? Contact us today for a quote. We'd love to be your builder.










