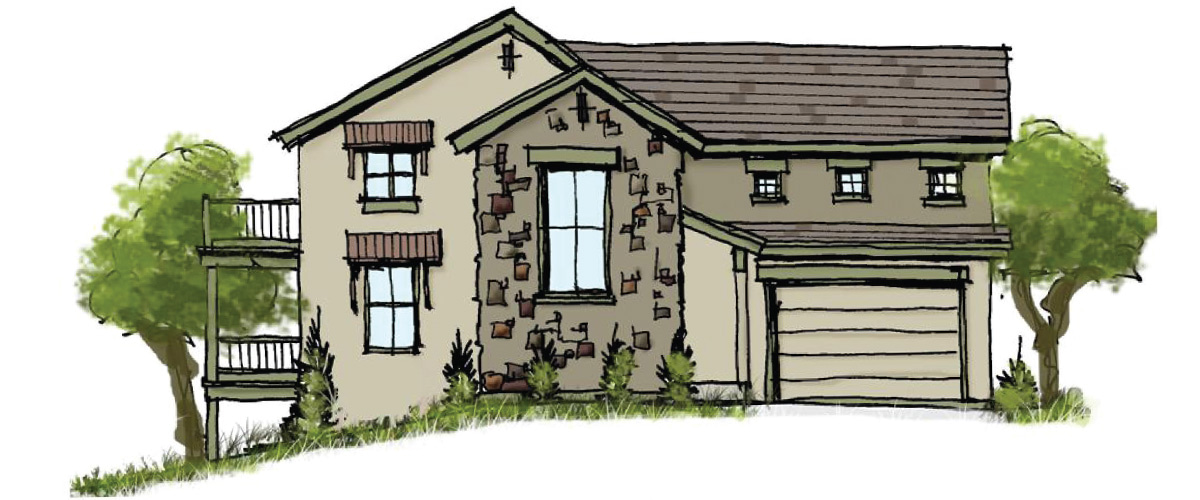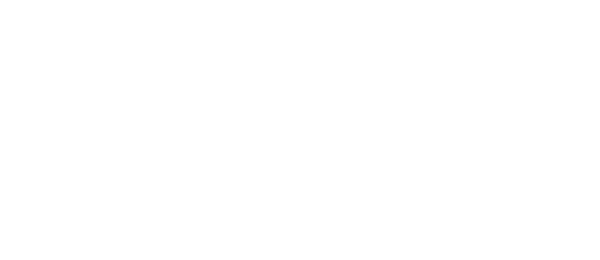Sunlight Peak – 4 Bed/3 Bath, 2,299 Sq Ft Home

Floor Plan Features:
- Primary living area on upper level
- Upper level master suite
- Wraparound deck accessible from master suite
- Fits a narrow lot or tighter density area
- Spacious kitchen open to dining and living areas
- Fireplace in living room
- Lower level rec room
Dimensions:
- Footprint: 53 x 32
- Size: 2,299 square feet (2,007 finished / 292 unfinished)
- Layout: Two Story
Description:
Sunlight Peak gives you a higher vantage point on the view outside your window with the primary living space all on the upper level. A large deck, also accessible from the master suite, embraces the airy kitchen, dining area, and living room, and there is an additional living room on the main level as well as a rec room for spending time with family and friends. View photo gallery.

Are you interested in building a custom home? Contact us today for a quote. We'd love to be your builder.

