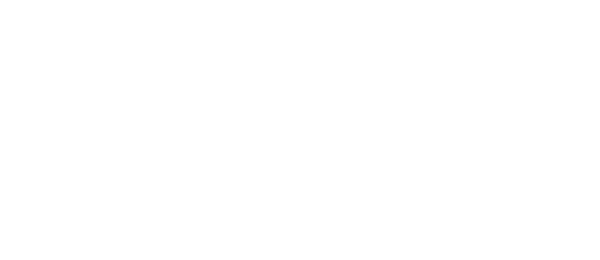Standard Finishes
As a custom home builder, every home we’ve built is unique and has its own set of finishes, fixtures, and features, so we don’t exactly have a true list of “standard finishes.” However, there are some things that are fairly consistent among the homes we build, and we want to give people a basic idea of the level of quality they can expect when building a home with Stauffer & Sons. Here is a list to give you a general idea, but keep in mind that if you’re building a home with us, we’re happy to put in just about anything you can imagine.
Interior Finishes
- Stainless steel appliances (refrigerator, range, hood, dishwasher and microwave)
- Range hood vented to outside
- Granite kitchen counter tops
- Full height Travertine tile backsplash at kitchen
- Granite composite under-mount kitchen sink
- ¾ horsepower garbage disposal with on/off air switch
- Walk-in kitchen pantry (most plans)
- Vaulted ceilings
- Aristokraft cabinets with full extension soft-close drawers in kitchens
- Air-sealed recessed can lighting in ceilings
- Finished basements (ranch style plans)
- Elongated toilets with soft close toilet seats
- Solid core painted interior doors
- Bullnose (rounded) drywall corners
- Walk-in closets in master bedroom
- Heat & Glo Natural Gas or Propane fireplace with stone surround and timber mantle
- 6″ baseboards on floors and 4″ door casing trim
- #2 Red Oak floors (or similar) in main level common areas
- Oil-rubbed bronze or chrome faucets
- Mud-set shower pan with built-in bench seat and porcelain tile with accent band in master shower
- Separate wall, trim and ceiling colors with two additional wall colors
- Painted wood window sills with rounded bullnose edge on three sides
- Hand trowel drywall texture
- Stained trim
- “Poor Man’s steam shower” in master bath
- Heavy ⅜” frameless glass at master shower
Mechanical Systems
- Hot water recirculating pump for on-demand hot water
- PEX (cross-linked polyethylene) domestic water supply piping system
- 200 amp electrical service
- 50 gallon high recovery sealed combustion water heater
- Bryant 95% efficient variable speed forced air unit with media filter
- Zoned system for all ranch plans (one unit upstairs, one unit downstairs)
- All main level forced-air units pre-plumbed with line-set for adding air conditioner in future
- Honeywell FocusPRO 6000 fully programmable thermostat
- CAT5e Ethernet and RG6 coaxial cable in every room
- Cooktop venting to exterior
Exterior Finishes
- MoistureShield (or similar) composite decking and rails with powder coated aluminum spindles
- Insulated Steel Overhead Door in garage
- 50 Year, Class “A” fire-rated roof shingles (with “Class 4” impact resistance)
- Therma-Tru Fiberglass ½ Lite Entry Door (stain grade fiberglass)
- Freeze-proof hose bibs on exterior, with hot and cold hose bibs in garage
- Exterior stub for sprinkler systems
- Acrylic “Class A” fire rated synthetic stucco with two-color architectural bump-outs at doors and windows
- HardieTrim cement composite soffit and fascia (“Class A” fire rated)
Architectural Features
- 2×6 exterior wall construction
- No step up from garage to main floor (in most plans)
- Finished garages (insulated, drywalled, textured, painted, baseboard trim)
- Foam insulation at all doors, windows and penetrations
- Milgard dual-pane vinyl windows and sliding doors
Insulation Systems
- Blow-in fiberglass insulation in walls (R-23) and ceilings (R-50)
Home Automation (Extra)
- Sonos CONNECT wireless audio receiver
- Speakers throughout the home
- NEST Smart Thermostat
- Lutron Caséta wireless light and shade control
- ADT home security systems (usually no extra charge—call for details)
Green Building (Extra)
- Solar thermal systems
- Solar photovoltaic (PV) systems
- Geothermal energy systems
- SIPs (structural insulated panels)
- ICFs (insulated concrete forms)
- In-floor radiant heat
Please note that this list is subject to change from time to time. If you have any questions about our finishes and features, feel free to contact us and we would be more than happy to talk about what you would like in your custom home.
