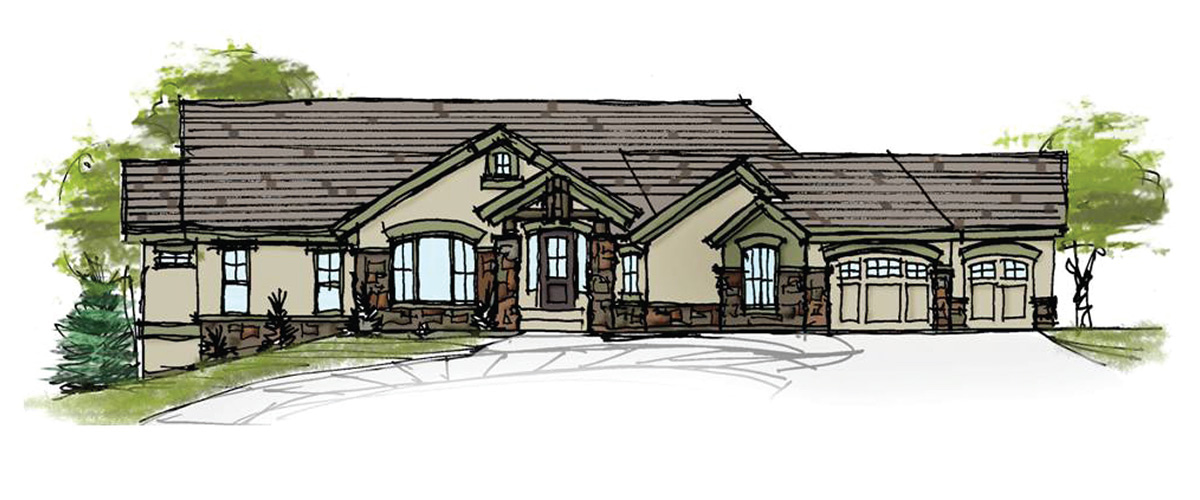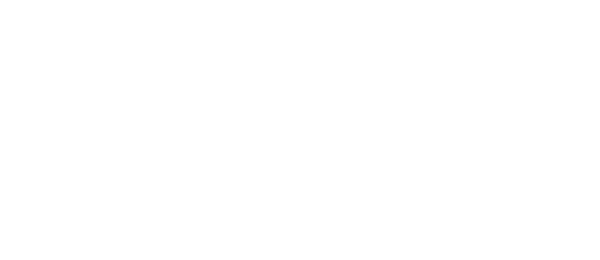Roaring Fork – 4 Bed/3 Bath, 4,931 Sq Ft Home

Floor Plan Features:
- Main level master suite with access to wraparound deck and laundry room
- Fireplace between great room and outdoor living space
- Large study perfect for working from home
- Guest room on main level
- Lower level rec room with bar and game space
Dimensions:
- Footprint: 68 x 53
- Size: 4,931 sq ft (3,591 finished/1,340 unfinished)
- Layout: Ranch
Description:
Roaring Fork gives you open living to enjoy the view as well as those gathered within, as this home is made for entertaining. Large decks and patios embrace the home on the main and lower levels, and the great room opens right up to the windows, even sharing a replace with an outdoor living space. The lower level offers a rec room, space for games and a bar, and on the main level the gourmet kitchen serves friends and family with ease. View photo gallery.

Are you interested in building a custom home? Contact us today for a quote. We'd love to be your builder.

