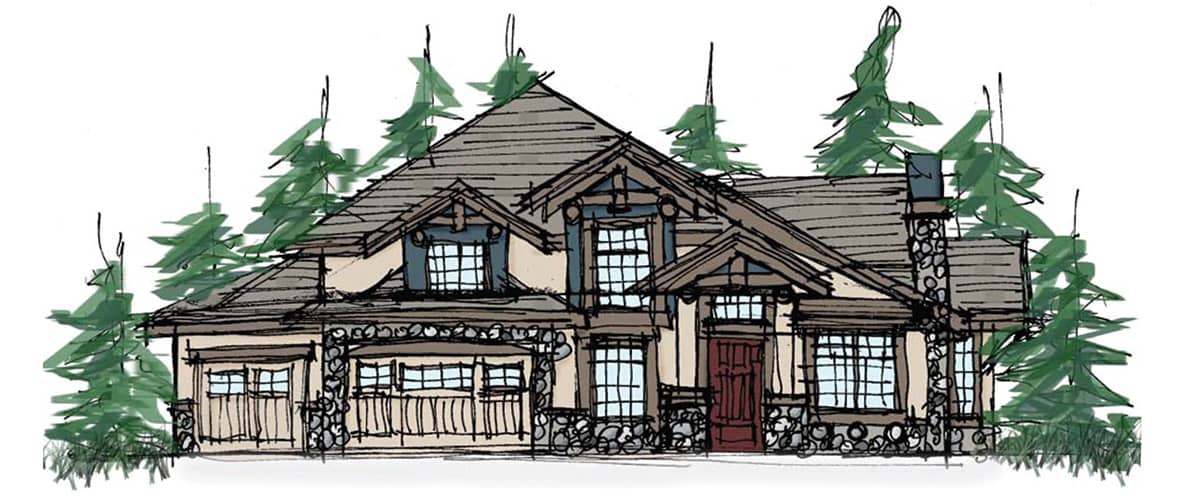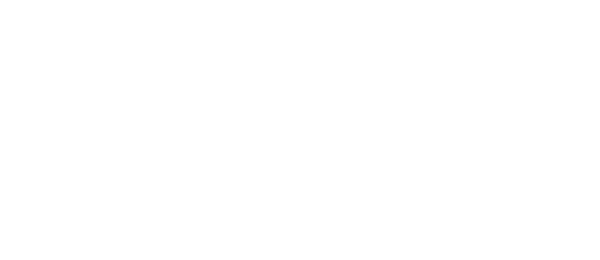Marigold – 3 Bed/4 Bath, 3,900 Sq Ft Home

Floor Plan Features:
- Main level master suite with closet access to laundry
- Spacious family room with wraparound deck
- Study perfect for working from home
- Formal dining room and cozy living room
- Indoor and outdoor living space
- Dramatic hearth in family room
Dimensions:
- Footprint: 71 x 74
- Size: 3,900 sq ft (fully finished)
- Layout: Two Story
Description:
Marigold provides lodge-style comfort in a home that echoes the mountains and it’s natural environment, complemented by timber and stone throughout. The spacious main level features a master suite, family room, gourmet kitchen, and nook that overlook the deck and view beyond, while a formal dining area, study, and smaller living room give you cozy quiet.

Are you interested in building a custom home? Contact us today for a quote. We'd love to be your builder.
