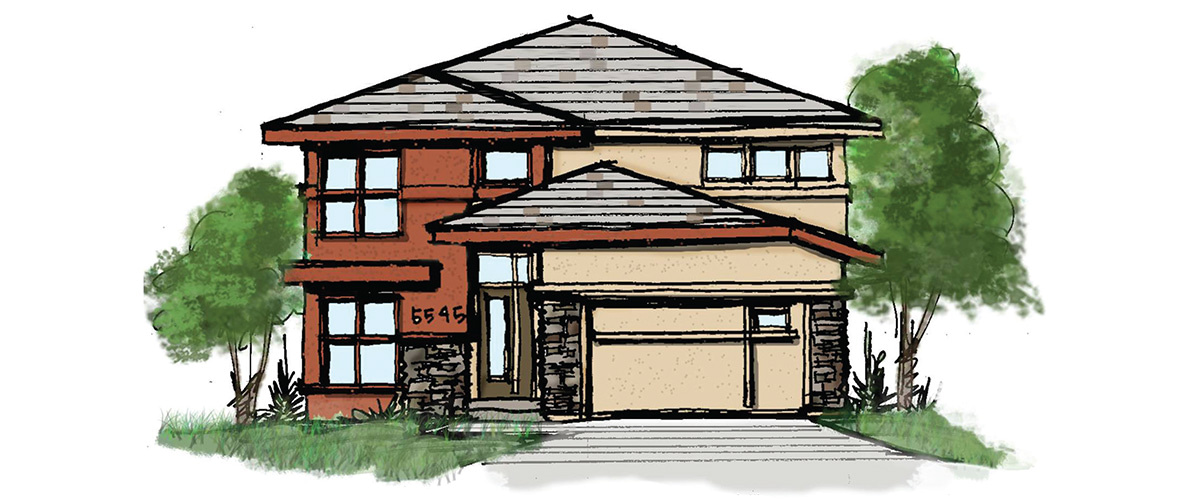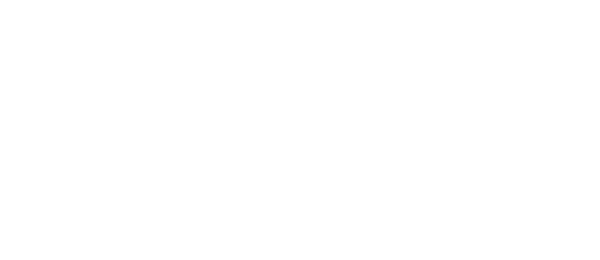Grays Peak – 3 Bed/4 Bath, 2,952 Sq Ft Home

Floor Plan Features:
- Upper level master suite with sitting area, replace, and private deck
- Indoor and outdoor living space
- Fits a narrow lot or tighter density area
- Large study
- Gourmet kitchen open to dining and living areas
- Fireplace in great room
- Lower level rec room for activities
Dimensions:
- Footprint: 35 x 48
- Size: 2,952 square feet (2,542 finished/410 unfinished)
- Layout: Two Story
Description:
Grays Peak offers a more contemporary architectural style and plenty of amenities for active families or empty-nesters. A roomy study off the entry allows for easy telecommuting, while a patio, spacious great room and large master suite let you relax and enjoy your time with family and friends. This home is perfect for entertaining, with a gourmet kitchen, open floor plan, and indoor and outdoor living space.

Are you interested in building a custom home? Contact us today for a quote. We'd love to be your builder.

