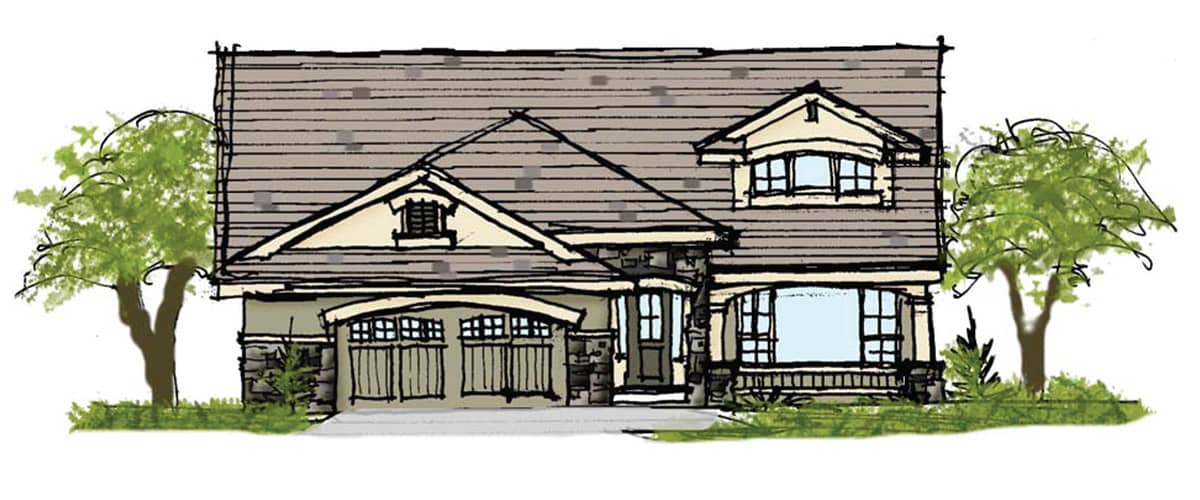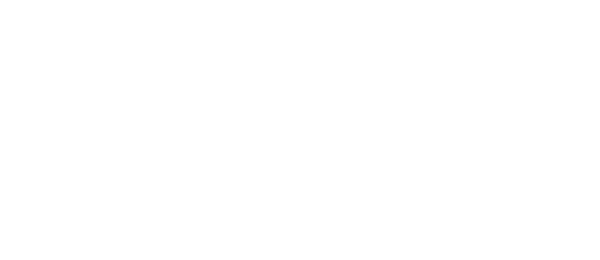Birch – 5 Bed/2 Bath, 3,895 Sq Ft Home

Floor Plan Features:
- Main level master suite with access to a large deck and laundry
- Spacious great room with a large hearth
- Study with built-in bookshelves
- Indoor and outdoor living space
- Lower level rec room for activities
- Gourmet kitchen open to dining and living areas
Dimensions:
- Footprint: 42 x 54
- Size: 3,895 sq ft (fully finished)
- Layout: Two Story
Description:
This roomy two story home is spacious and airy, with high ceilings and loft space, as well as a welcoming master suite and cozy study that makes working from home a breeze. The large great room invites family and friends to gather around the hearth, and the gourmet kitchen and dining room have views out the windows and onto the large deck.

Are you interested in building a custom home? Contact us today for a quote. We'd love to be your builder.
