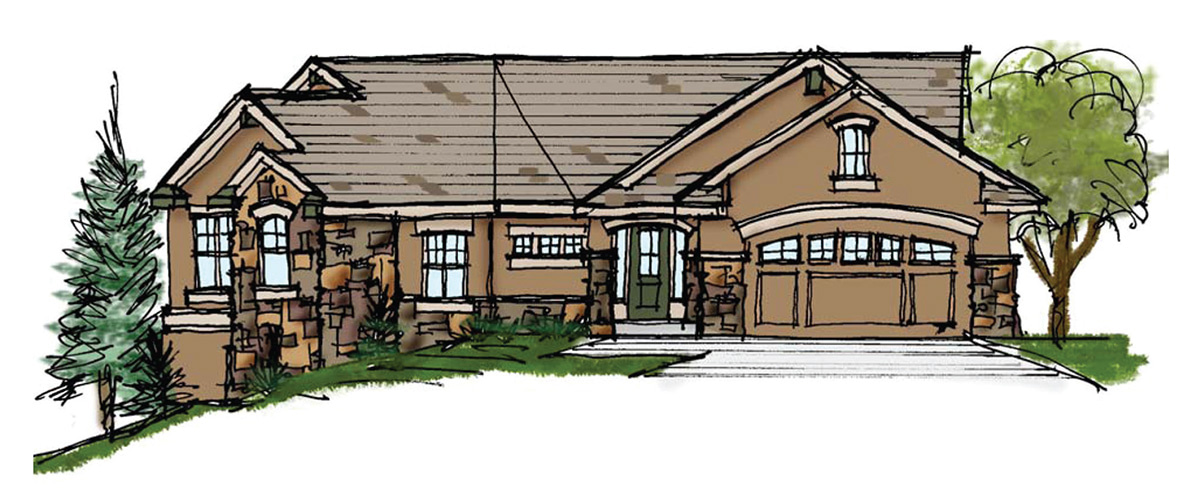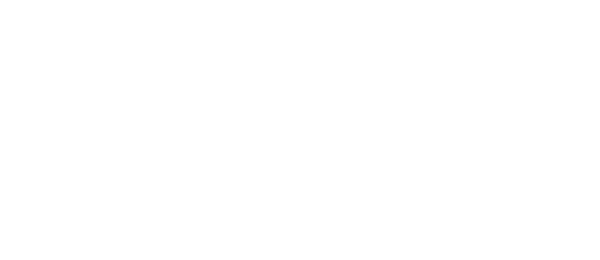Bidwell Lake – 3 Bed/2 Bath, 3,936 Sq Ft Home

Floor Plan Features:
- Main level master suite
- Spacious great room with a central hearth
- Study perfect for working from home
- Indoor and outdoor living space and a covered deck
- Lower level rec room for activities
- Gourmet kitchen open to dining and living areas
Dimensions:
- Footprint: 68 x 71
- Size: 3,936 sq ft (fully finished)
- Layout: Ranch
Description:
Bidwell Lake invites you to gather around the hearth and make memories with those you love. This home offers a large covered deck and patio space, an open gourmet kitchen made to entertain, a spacious great room, and a rec room for games and activities. The main level master suite offers peace and quiet, and an office allows you to work from home.

Are you interested in building a custom home? Contact us today for a quote. We'd love to be your builder.
